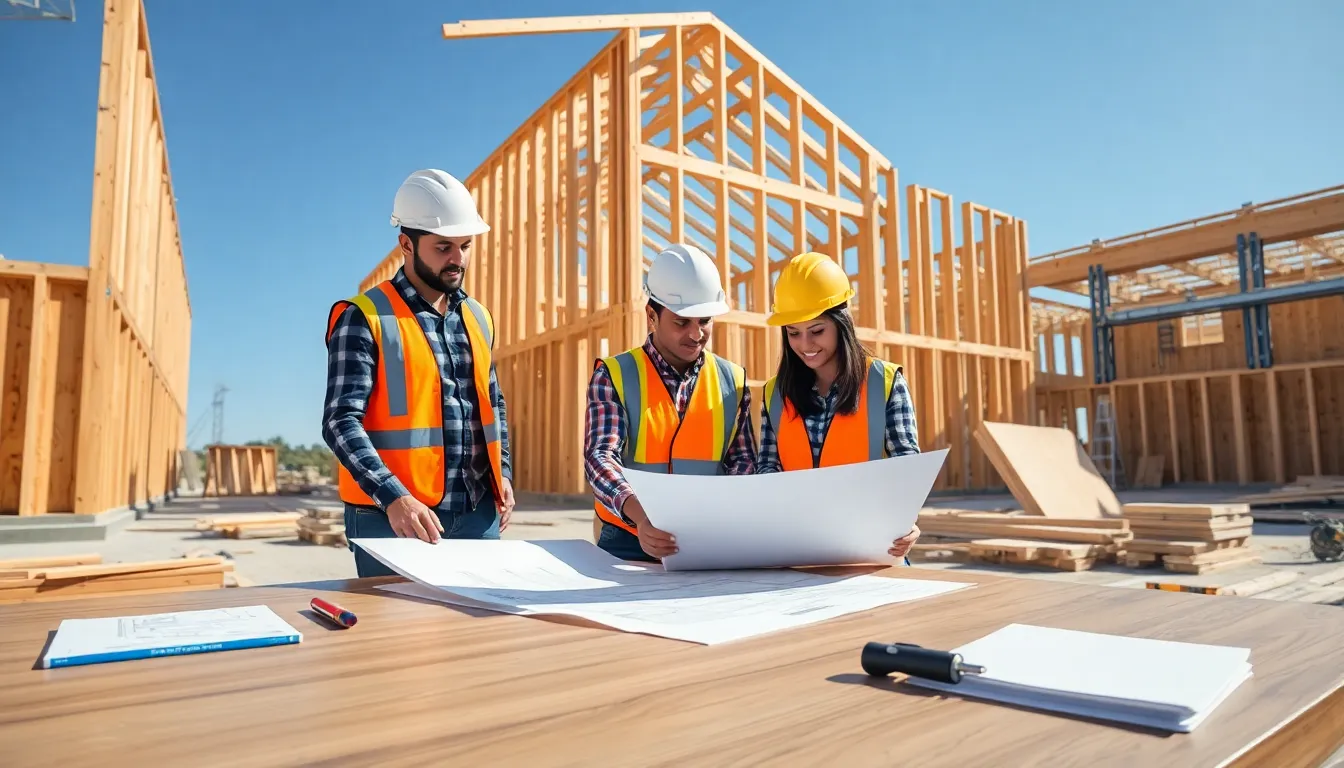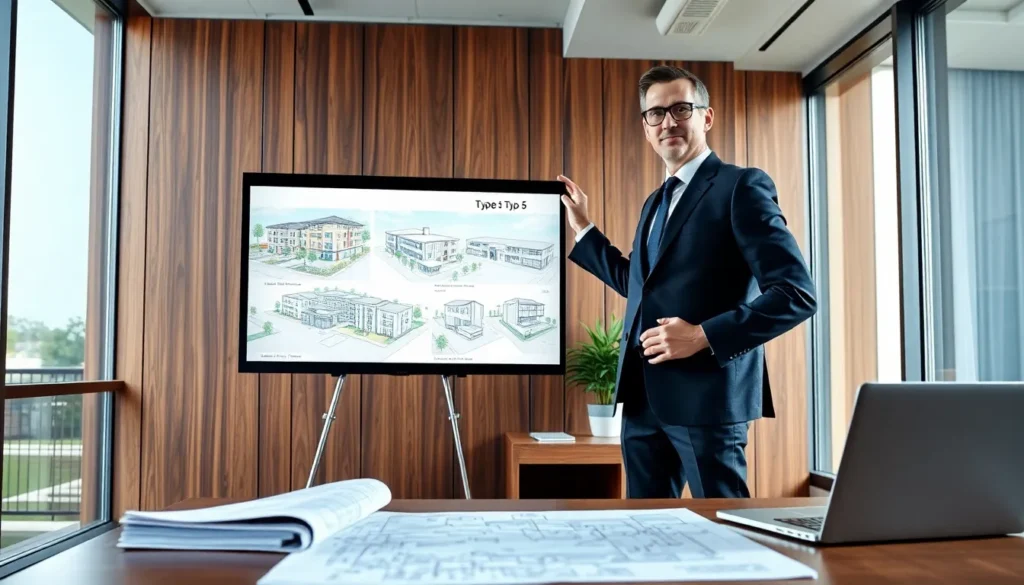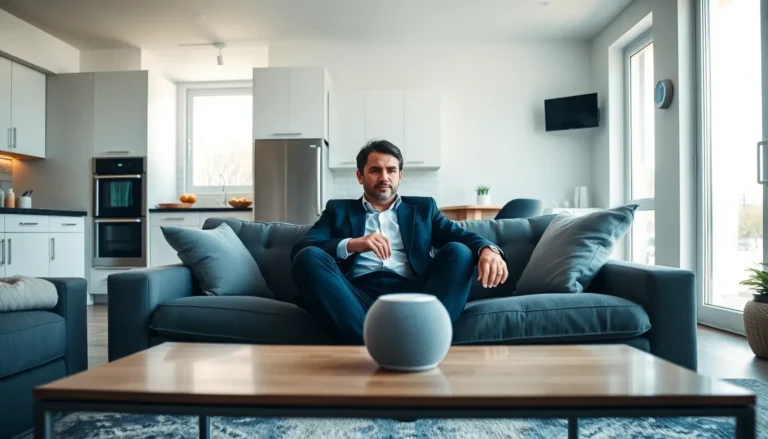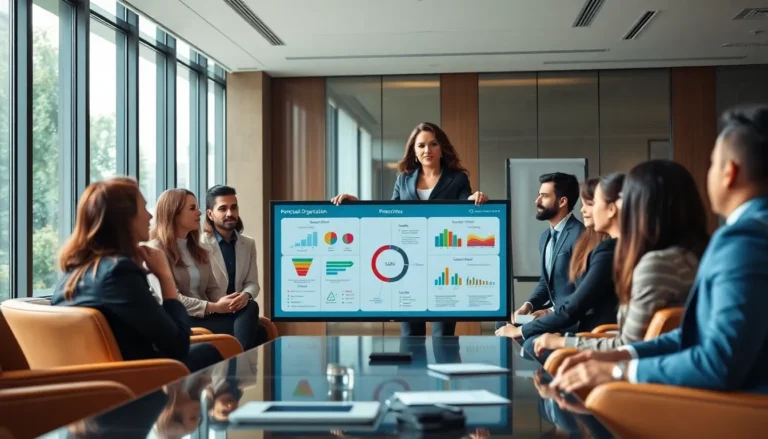When it comes to building construction, Type 5 might sound like an obscure code name from an action movie, but it’s far more important than that. This type of construction represents a popular choice for many builders and developers, thanks to its unique characteristics and potential benefits. Want to know why Type 5 buildings are becoming a go-to option? Sit tight: you’re about to uncover the fascinating features, advantages, challenges, and future of Type 5 construction that make this topic more riveting than your favorite reality show.
Table of Contents
ToggleUnderstanding Type 5 Construction

Type 5 construction, often referred to as wood-frame construction, typically involves structures made up of combustible materials like wood. This category represents one of the least restrictive types in the International Building Code (IBC), allowing for quick and relatively straightforward building practices. It primarily encompasses small to medium-sized residential and commercial buildings. What sets it apart is the use of wood for load-bearing walls, floors, ceilings, and roofs, making it versatile and cost-effective. Plus, it’s not just about being easy on the wallet, this construction type also allows for creative architectural designs and fast construction timelines.
Characteristics of Type 5 Buildings
So, what exactly characterizes Type 5 buildings? For starters, they have exterior walls made entirely of wood, which sets them apart from other construction types that may incorporate more fire-resistant materials. Generally, the height can range from one to three stories, making use of lightweight framing techniques.
In many instances, Type 5 structures sport a platform framing method, where each floor is built as a separate unit, simplifying the construction process. Also, roofs often feature simple designs, employing gables or flat surfaces. Another crucial aspect is their flexibility in design, catering to a range of architectural styles, from rustic to modern aesthetics.
Benefits of Type 5 Construction
There’s no shortage of advantages when it comes to Type 5 construction. First off, it’s relatively inexpensive compared to materials like concrete or steel, which makes it a darling for developers working within tight budgets. These constructions often come with a shorter timeline, thanks to the lightweight materials making the framing easier and quicker.
Another established benefit is energy efficiency. Wood insulates better than many other materials, leading to lower heating and cooling expenses. Also, the lighter nature of the structure often results in lower foundation costs, saving both time and money during the building phase. Lightweight structures also tend to be easier to modify, allowing for renovation or expansion without very costly or the building.
Common Uses for Type 5 Buildings
Type 5 buildings are primarily used for residential projects like single-family homes, townhouses, and low-rise apartment complexes. They’re also found in some commercial applications, particularly for small retailers, offices, and mixed-use developments. Their inherent flexibility allows for creative designs and functional layouts, meeting the needs of varied tenants. If you’ve ever walked through a charming neighborhood full of wooden houses or noticed a hip café in a wood-frame building, you’ve experienced Type 5 construction first-hand.
Code Considerations for Type 5 Structures
While Type 5 construction offers many advantages, it’s crucial to adhere to local building codes and regulations. Different jurisdictions may have unique requirements about fire safety, structural integrity, and material specifications. Typically, Type 5 buildings may require fire separations between units and adherence to stringent fire safety codes, especially if they house multiple families.
In areas prone to natural hazards, like hurricanes or earthquakes, constructing a Type 5 structure may lead to specific engineering considerations to ensure robustness. Builders and architects should remain closely informed about local codes to avoid costly mistakes.
Challenges in Type 5 Construction
Of course, it’s not all sunshine and rainbows with Type 5 buildings. Fire resistance is a significant concern since wooden structures are more prone to catching fire than those built from non-combustible materials. While building codes help manage this risk, specific fire-retardant treatments for the wood and installations can add to costs and complexity.
Also, moisture control is essential, as wooden structures can warp, swell, or rot if they’re not correctly installed and maintained. Environmental concerns related to deforestation and sustainability are also crucial topics. Developers must balance using this popular building material against responsible sourcing practices to mitigate negative environmental impacts.
Future Trends in Type 5 Building Designs
Looking to the future, Type 5 buildings are poised for exciting developments. Innovations in building materials, such as engineered wood products, help improve fire resistance and structural integrity, opening new avenues for Type 5 structures. Increasingly stringent building codes may also further influence how these buildings evolve, pushing for advances in insulation, energy efficiency, and sustainable practices.
Also, the rise of smart technologies in construction will likely make their way into Type 5 buildings, enhancing functionality, energy efficiency, and overall living experience.



